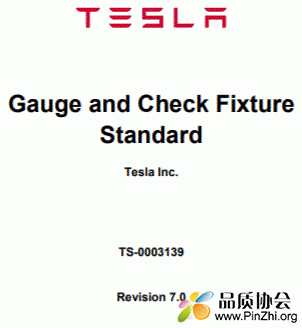特斯拉检具和检查夹具标准 Telsa Gauge and Check Fixture Standard
Telsa Gauge and Check Fixture Standard

Table of Contents
Table of Figures .... 3
1.0 Overview......... 4
1.1 Objective.............. 4
1.2 General Information .......... 4
1.3 Dimensional Guidelines..... 5
2.0 Gauge and Fixture Design........... 6
2.1 General... 6
2.2 Design CAD Requirements............... 7
2.3 Change Control .... 7
2.4 Construction ........ 8
2.5 Datum Features ... 9
2.6 Home Line Fixtures.......... 11
2.7 Alignment Bushings......... 11
2.8 Fixture Check Elements ... 13
2.9 Color Requirements......... 15
2.10 SPC Bushings...... 15
2.11 Clamp Design ..... 17
2.12 Fixtures for Vision Inspection Cells.............. 18
2.13 CMM Holding Fixtures..... 19
2.14 Work Instructions ............ 19
3.0 Fixture Bases............... 20
3.1 General............... 20
3.2 Handling Considerations.. 20
3.3 Fixture Stands.... 20
3.4 Size and Geometry........... 21
3.5 Machining Tolerances...... 22
4.0 Inspection, Verification and Buy Off ...... 23
4.1 Certification ....... 23
4.2 Standard Build Tolerances............. 24
4.3 Gauge Repeatability......... 25
4.4 Fixture Buy Off... 25
5.0 Fixture Identification Plates...... 26
5.1 Gauge Identification Tag.. 26
5.2 Sample Gauge ID Plate..... 26
5.3 Gauge Identification Revision Tag ............... 26
5.4 Sample Gauge Revision ID Plate .... 27
6.0 Shipping ........ 28
6.1 General............... 28
7.0 Maintenance Requirements..... 29
7.2 Unique, Spare or Replacement Parts........... 29
8.0 Exemptions Agreed Upon by Both Parties........... 30
9.0 Revision History .......... 31
Table of Figures
Figure 1 - Engagement Requirements for Locating Pins............ 9
Figure 2 - Example of Dual-Handed Fixture with Multiple Alignment Features.. 12
Figure 3 - Example of Tooling Bushing ......... 12
Figure 4 - Check Rail Geometry ...... 14
Figure 5 - 31mm Standoff for SPC Bushings............... 15
Figure 6 - Standard Clamping Geometry...... 17
Figure 7 - Layout of Fixture Support Structure and Fork Lift Pockets.... 21Table of Contents
Table of Figures .... 3
1.0 Overview......... 4
1.1 Objective.............. 4
1.2 General Information .......... 4
1.3 Dimensional Guidelines..... 5
2.0 Gauge and Fixture Design........... 6
2.1 General... 6
2.2 Design CAD Requirements............... 7
2.3 Change Control .... 7
2.4 Construction ........ 8
2.5 Datum Features ... 9
2.6 Home Line Fixtures.......... 11
2.7 Alignment Bushings......... 11
2.8 Fixture Check Elements ... 13
2.9 Color Requirements......... 15
2.10 SPC Bushings...... 15
2.11 Clamp Design ..... 17
2.12 Fixtures for Vision Inspection Cells.............. 18
2.13 CMM Holding Fixtures..... 19
2.14 Work Instructions ............ 19
3.0 Fixture Bases............... 20
3.1 General............... 20
3.2 Handling Considerations.. 20
3.3 Fixture Stands.... 20
3.4 Size and Geometry........... 21
3.5 Machining Tolerances...... 22
4.0 Inspection, Verification and Buy Off ...... 23
4.1 Certification ....... 23
4.2 Standard Build Tolerances............. 24
4.3 Gauge Repeatability......... 25
4.4 Fixture Buy Off... 25
5.0 Fixture Identification Plates...... 26
5.1 Gauge Identification Tag.. 26
5.2 Sample Gauge ID Plate..... 26
5.3 Gauge Identification Revision Tag ............... 26
5.4 Sample Gauge Revision ID Plate .... 27
6.0 Shipping ........ 28
6.1 General............... 28
7.0 Maintenance Requirements..... 29
7.2 Unique, Spare or Replacement Parts........... 29
8.0 Exemptions Agreed Upon by Both Parties........... 30
9.0 Revision History .......... 31
Table of Figures
Figure 1 - Engagement Requirements for Locating Pins............ 9
Figure 2 - Example of Dual-Handed Fixture with Multiple Alignment Features.. 12
Figure 3 - Example of Tooling Bushing ......... 12
Figure 4 - Check Rail Geometry ...... 14
Figure 5 - 31mm Standoff for SPC Bushings............... 15
Figure 6 - Standard Clamping Geometry...... 17
Figure 7 - Layout of Fixture Support Structure and Fork Lift Pockets.... 21 |